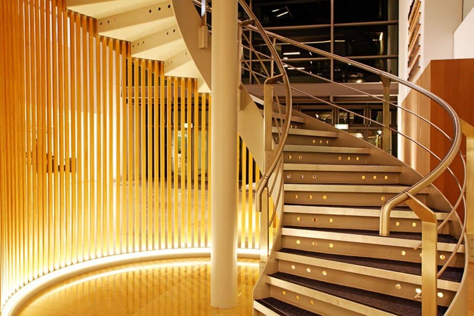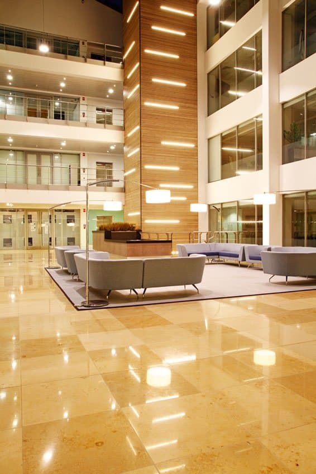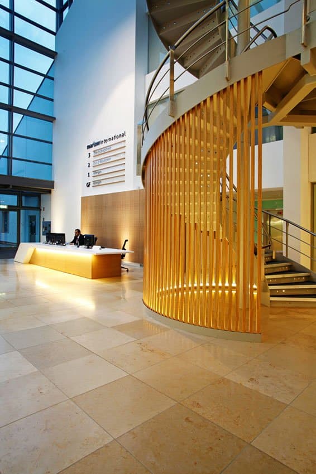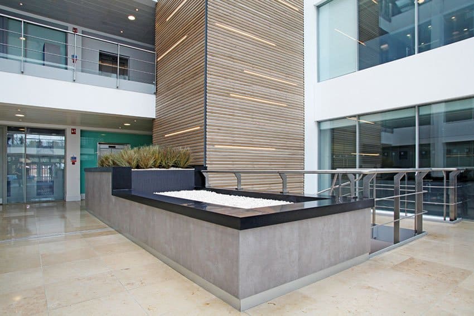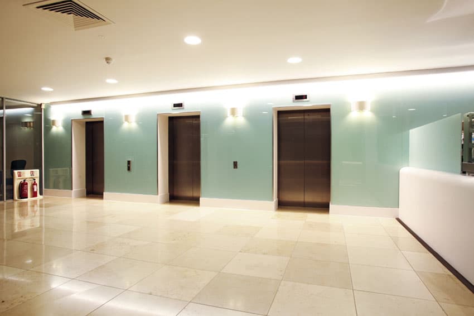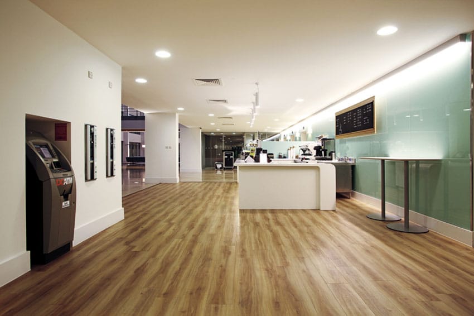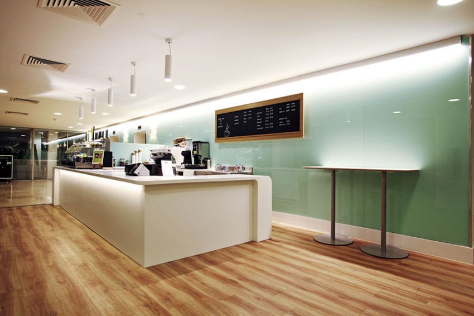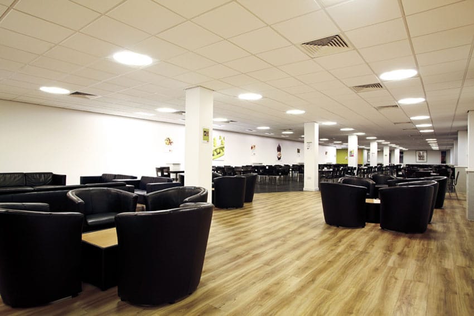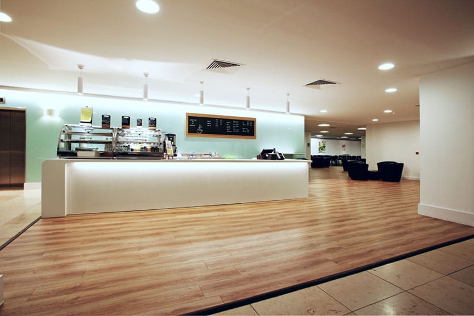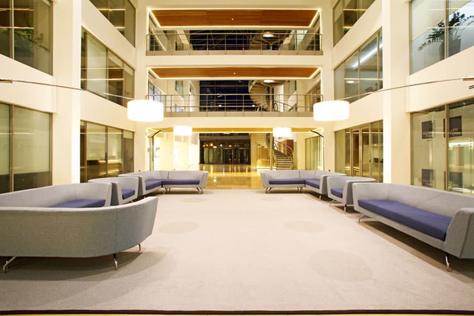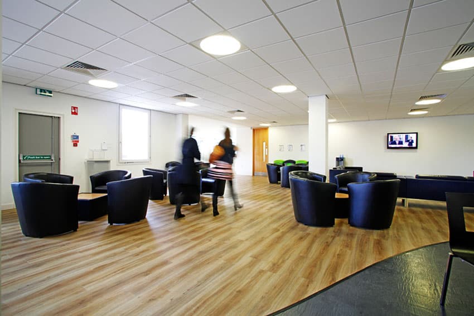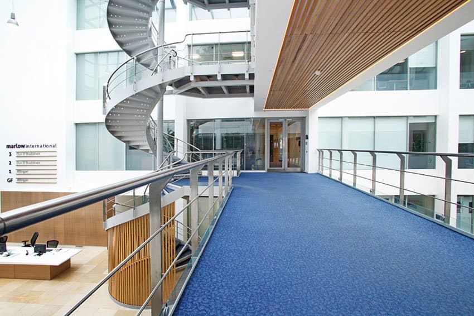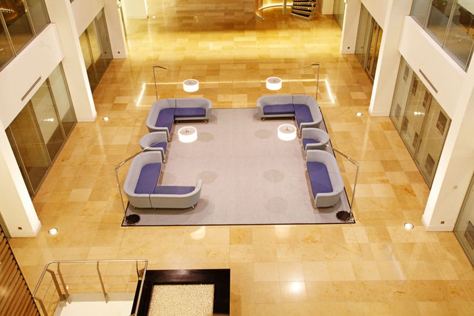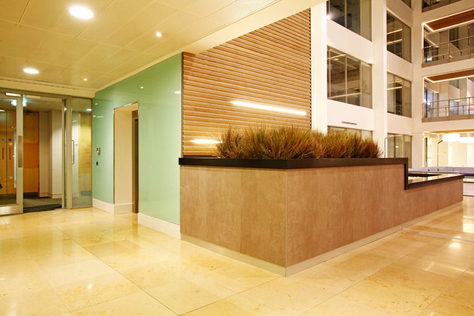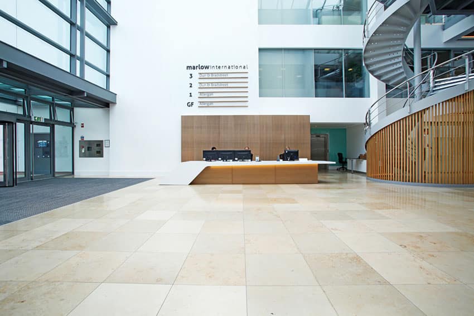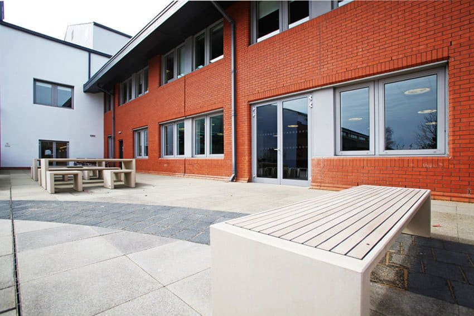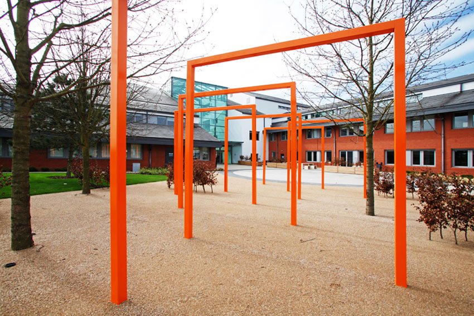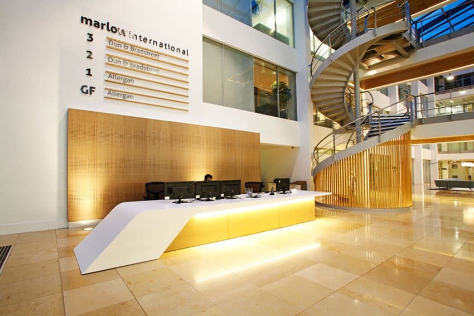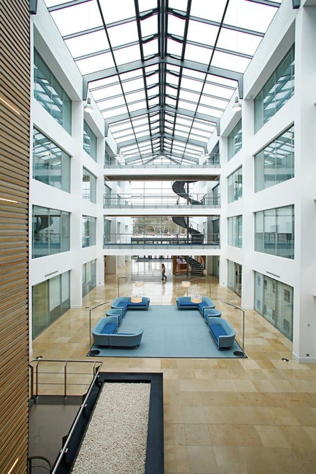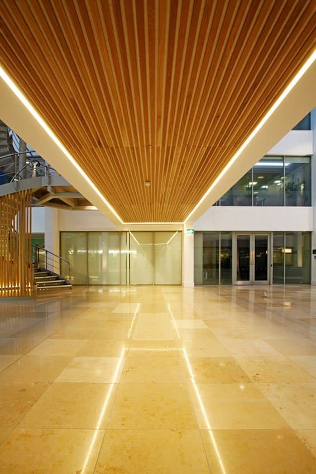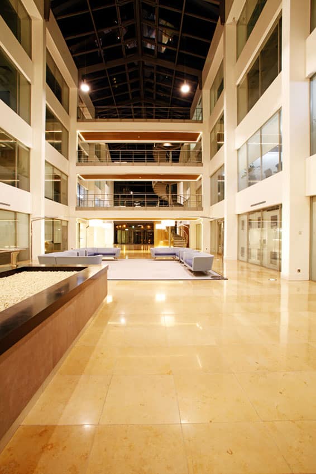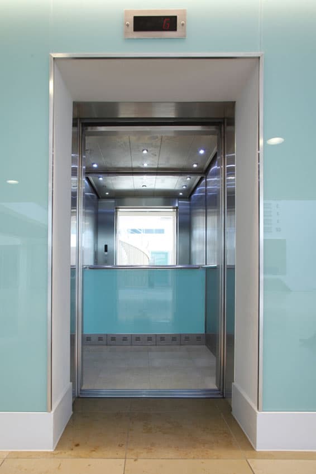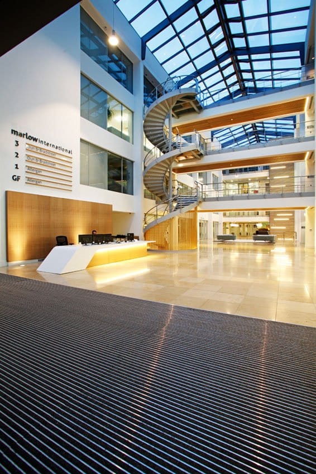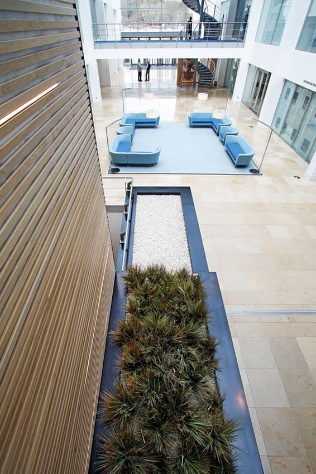Lights and landscaping create a new look at MARLOW INTERNATIONAL
Project Description
Marlow International business park has been given a fresh facelift, with a range of InStyle LED products at its heart.
Formerly the headquarters of Rank-Xerox Europe and situated in Buckinghamshire’s Globe Park, the Marlow International complex now boasts a striking and comfortable new business lounge, cafeteria and reception area. And they’re all lit, controlled and powered by InStyle’s LED strip lights and a range of our other products.
Reception Area
The new design, by architects Sonnemann Toon, is centred around an existing space – the building’s large four-storey atrium – and uses warm natural materials to revitalize the interior. At its heart is an impressive new lighting installation. This serves to enhance and emphasise the atrium’s core feature, an illuminated oak-clad lift column.
InStyle supplied 151 metres of 20-watt LED tape lights. Mounted in frosted aluminium profiles, these LED strips output a warm white light (colour temperature approx 2700K) .
To power the lights, we also supplied the following mix of Meanwell-branded transformers:
10 x 320w 24v Meanwell drivers (with 10 x transformer enclosures)
6 x 60w 24v IP67-rated Meanwell drivers
The installation was undertaken by commercial property contractors RS Response.
These lights not only look great during the day, they also create a fantastic mood effect for the building at night as well
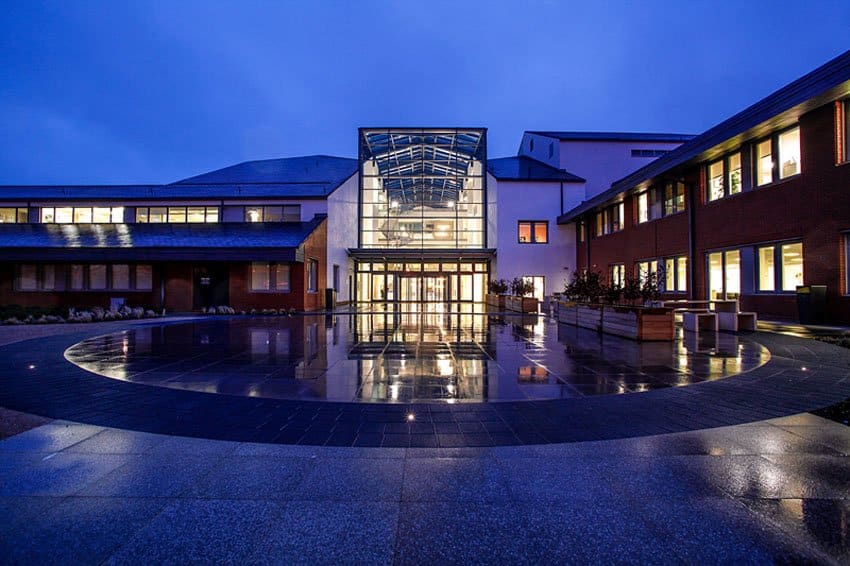
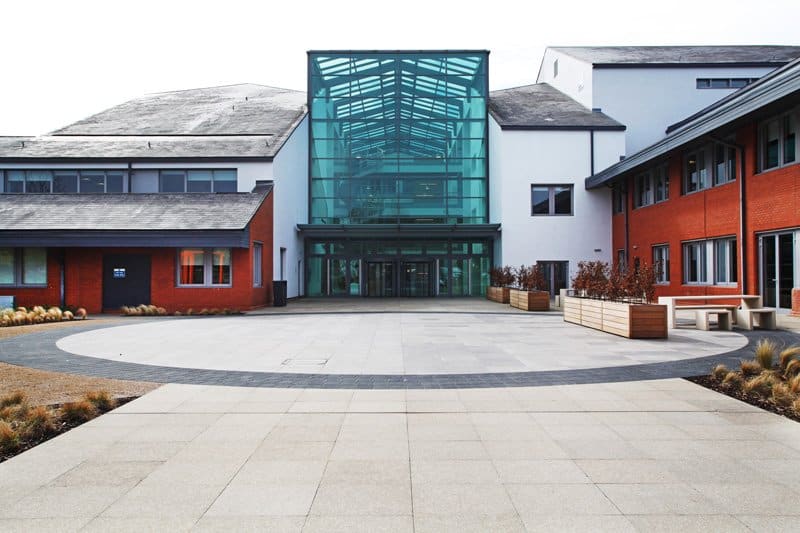
London Metric’s Marlow International site was formally launched in late 2000, following a £15m remodelling after Rank-Xerox vacated the property. The site now offers flexible workspace on four floors around the building’s full-height central atrium ‘street’. A multi-let headquarters building totalling some 230,000 sq ft of office accommodation, Marlow International has 850 on-site parking spaces including a basement car park.
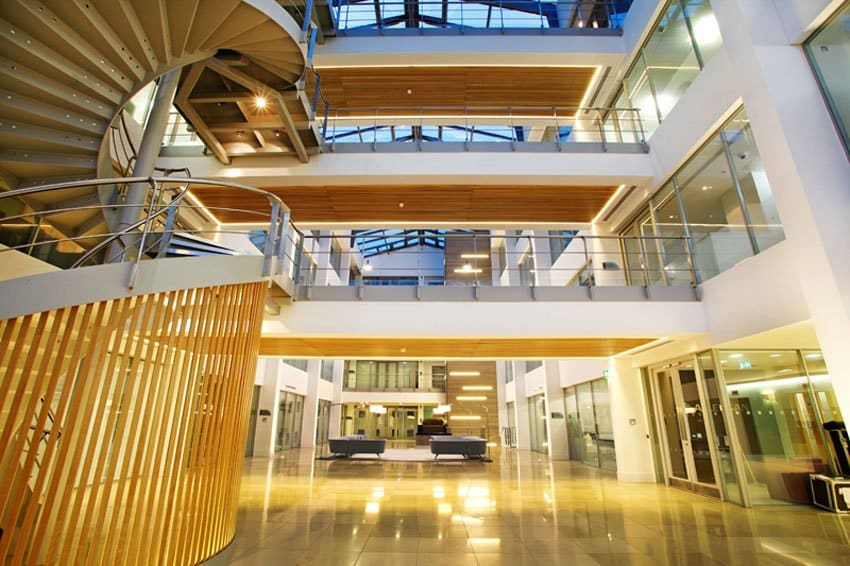
As well as the refurbished reception areas and lighting scheme, other features include raised floors throughout the office space. The central spiral staircase is highlighted by embedded spiral fossils in the entrance floors.
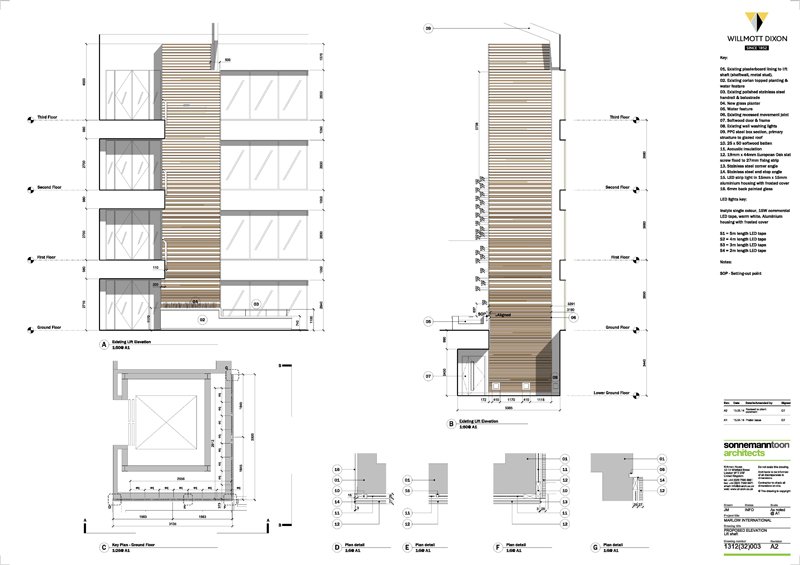
Elsewhere, landscape architects ASH created a covered interior ‘street’ by linking Marlow International’s courtyards with the reception area. This strikingly unites the internal and external spaces of the refurbished building.
Outside, ASH enhanced the building’s appearance. Features include a soft-landscaped open space with sculptures, a dramatic flight of new external steps, and an avenue of semi-mature lime trees that provides access to the north car park.
